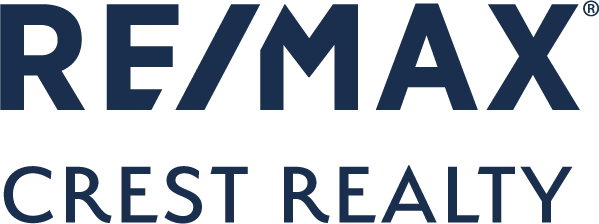103 3255 Heather Street
Cambie
Vancouver
V5Z 3K4
$459,000
Residential
beds: 1
baths: 1.0
572 sq. ft.
built: 1981
- Status:
- Sold
- Sold Date:
- Apr 29, 2025
- Sold in:
- 4 days
- Prop. Type:
- Residential
- MLS® Num:
- R2994668
- Bedrooms:
- 1
- Bathrooms:
- 1
- Year Built:
- 1981
This spacious west-facing 1-bedroom condo offers a fantastic opportunity for those looking to undertake a full renovation and create their dream home. Offered for the first time since 1988, this suite is ready for its next chapter. Located on the 2nd floor of a well-managed, 13-unit strata, the suite features insuite laundry, a cozy balcony, dishwasher, U/G parking, and a bright outlook. The complex has recently approved the installation of brand-new windows—fully paid for by the current owner—adding value and peace of mind for future residents. Situated just steps from Douglas Park and close to vibrant Cambie Village, this property is nestled in one of Vancouver's most desirable neighbourhoods. BC Assessment for 2025 at $511,600, this represents the best value for a 1 bdrm westside condo.
- Property Type:
- Residential
- Dwelling Type:
- Apartment/Condo
- Ownership:
- Freehold Strata
- Common Interest:
- Condominium
- Year built:
- 1981 (Age: 44)
- Living Area:
- 572 sq. ft.53.1 m2
- Floor Area - Unfinished:
- 0 sq. ft.0 m2
- Building Area - Total:
- 572 sq. ft.53.1 m2
- Bedrooms:
- 1 (Above Grd: 1)
- Bathrooms:
- 1.0 (Full:1/Half:0)
- Kitchens:
- 1
- Rooms:
- 4
- Num Storeys:
- 3
- Taxes:
- $1,528.02 / 2024
- Exposure / Faces:
- West
- Outdoor Area:
- Balcony
- Water Supply:
- Public
- Plan:
- VAS922
- Name of Complex/Subdivision:
- Alta Vista Court
- Construction Materials:
- Frame Wood, Stucco
- Foundation:
- Concrete Perimeter
- Basement:
- None
- Roof:
- Asphalt
- No. Floor Levels:
- 1.0
- Floor Finish:
- Tile, Carpet
- Floor Area Fin - Above Grade:
- 572 sq. ft.53.1 m2
- Floor Area Fin - Above Main:
- 0 sq. ft.0 m2
- Floor Area Fin - Above Main 2:
- 0 sq. ft.0 m2
- Floor Area Fin - Main:
- 572 sq. ft.53.1 m2
- Floor Area Fin - Below Main:
- 0 sq. ft.0 m2
- Floor Area Fin - Below Grade:
- 0 sq. ft.0 m2
- Floor Area Fin - Basement:
- 0 sq. ft.0 m2
- Floor Area Fin - Total:
- 572 sq. ft.53.1 m2
- Heating:
- Electric
- Fireplaces:
- 1
- Fireplace Details:
- Wood Burning
- Parking Features:
- Underground, Lane Access
- Parking:
- Underground
- # Of Parking Spaces - Total:
- 1.0
- # Of Covered Spaces:
- 1.0
- Parking Total/Covered:
- - / 1
- No
- min 12 months
- Balcony
- Central Location, Lane Access, Recreation Nearby, Shopping Nearby
- Laundry In Unit
- Management
- Shopping Nearby
- 1
- Dishwasher, Refrigerator, Laundry In Unit
- Washer/Dryer, Dishwasher, Refrigerator, Stove
- No
- In Unit
- SL 3 DL 472 SP VAS922
- Floor
- Type
- Size
- Other
- Main
- Living Room
- 11'3"3.43 m × 10'3.05 m
- -
- Main
- Dining Room
- 11'3"3.43 m × 8'7"2.62 m
- -
- Main
- Kitchen
- 9'1"2.77 m × 6'7"2.01 m
- -
- Main
- Bedroom
- 15'1"4.60 m × 9'5"2.87 m
- -
- Floor
- Ensuite
- Pieces
- Other
- Main
- No
- 4
- Association Fee:
- $404.76
- Age Restrictions:
- No
- By-Law Restrictions:
- Pets Allowed
- Dist to Public Trans:
- close
- Dist to School Bus:
- close
- Property Disclosure:
- Yes
- Fixtures Removed:
- No
- Pets Allowed:
- Cats OK, Dogs OK, Number Limit (Two), Yes
- Cats:
- Cats OK
- Dogs:
- Dogs OK
- # Units in Development:
- 13
- Home Owners Association:
- Yes
- Land Lease:
- No
- Zoning:
- C-2
- Utilities:
- Electricity Connected, Water Connected
- Sewer:
- Public Sewer
- Restrictions:
- Pets Allowed, Rentals Allowed
-
View of home's exterior featuring stucco siding
-
View of property
-
Living area with a large fireplace
-
Unfurnished living room featuring a baseboard radiator, a large fireplace, carpet flooring, and a textured ceiling
-
View of bedroom
-
Spare room featuring carpet and a textured ceiling
-
Kitchen with a sink, white appliances, light countertops, and under cabinet range hood
-
Washroom featuring stacked washer / dryer, carpet, and laundry area
-
View of building exterior
Larger map options:
To access this listing,
please create a free account
please create a free account
Listed by RE/MAX Andrew Hasman
Data was last updated May 30, 2025 at 10:40 AM (UTC)
- GLEN OAKS
- RE/MAX CREST REALTY
- 1 (236) 8886060
- Contact by Email
The data relating to real estate on this website comes in part from the MLS® VOW program of either the Greater Vancouver REALTORS® (GVR), the Fraser Valley Real Estate Board (FVREB), the BC Northern Real Estate Board (BCNREB) or the Chilliwack and District Real Estate Board (CADREB). Real estate listings held by participating real estate firms are marked with the MLS® logo and detailed information about the listing includes the name of the listing agent. This representation is based in whole or part on data generated by either the GVR, the FVREB, the BCNREB or the CADREB which assumes no responsibility for its accuracy. The materials contained on this page may not be reproduced without the express written consent of either the GVR, the FVREB, BCNREB or the CADREB.
powered by myRealPage.com



