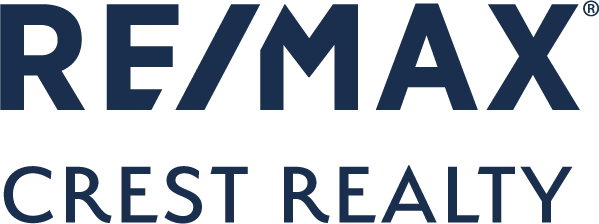2020 Nanton Avenue
Quilchena
Vancouver
V6J 2Y2
$3,880,000
Residential
beds: 6
baths: 6.0
3,225 sq. ft.
built: 2024
- Status:
- Active
- Prop. Type:
- Residential
- MLS® Num:
- R3041594
- Bedrooms:
- 6
- Bathrooms:
- 6
- Year Built:
- 2024
- Photos (3)
- Schedule / Email
- Send listing
- Mortgage calculator
- Print listing
Schedule a viewing:
Cancel any time.
BRAND NEW Super-sized deluxe S/S half-duplex on 60x120 @ Nanton Ave. Large 3225sf 4-level home incl bsmt nanny-suite plus 2 extra bdrms in attic. Open floor-plan + large size = feels like a single family home. Well appointed with high-end fixtures. Quality built to new "NET-ZERO" standard. Ultra-High Performance Insulation, Energy-efficient Triple-Glazed Windows, Super Quiet. Solar panel on garage roofs for electricity generation (sell the generated electricity back to BC Hydro as a credit against your bills). Air-Conditioning Heat Pump, Radiant Heat, HRV, Circulation Pump for hot water supply, All High Efficiency and EnergyStar-rated Equipment and Appliances. Steps to Arbutus Club, Arbutus Village (Safeway/BMO etc). Perfect for the downsizer who needs a lot of space, or for big families.
- Property Type:
- Residential
- Dwelling Type:
- Half Duplex
- Home Style:
- Three Or More Levels
- Ownership:
- Freehold NonStrata
- Manufactured Type:
- Signup
- Year built:
- 2024 (Age: 1)
- Living Area:
- 3,225 sq. ft.300 m2
- Floor Area - Unfinished:
- Signup
- Floor Area - Detached 2nd Residence:
- Signup
- Building Area - Total:
- 3,225 sq. ft.300 m2
- Levels:
- Three Or More
- Rainscreen:
- Signup
- Bedrooms:
- 6 (Above Grd: 5)
- Bathrooms:
- 6.0 (Full:5/Half:1)
- Kitchens:
- Signup
- Rooms:
- Signup
- Taxes:
- $14,051.6 / 2025
- Lot Area:
- 7,200 sq. ft.669 m2
- Lot Frontage:
- 60'18.3 m
- Lot Details:
- 60 x 120
- Exposure / Faces:
- Signup
- Rear Yard Exposure:
- Signup
- Pad Rental:
- Signup
- # or % of Rentals Allowed:
- Signup
- Water Supply:
- Signup
- Plan:
- VAP11644
- Construction Materials:
- Frame Wood, Stucco
- Foundation:
- Signup
- Basement:
- Signup
- Full Height:
- Signup
- Crawl Height:
- Signup
- Roof:
- Signup
- No. Floor Levels:
- 3.0
- Floor Finish:
- Signup
- Floor Area Fin - Above Grade:
- Signup
- Floor Area Fin - Above Main:
- 1,090 sq. ft.101 m2
- Floor Area Fin - Above Main 2:
- 588 sq. ft.54.6 m2
- Floor Area Fin - Main:
- 871 sq. ft.80.9 m2
- Floor Area Fin - Below Main:
- Signup
- Floor Area Fin - Below Grade:
- Signup
- Floor Area Fin - Basement:
- Signup
- Floor Area Fin - Total:
- 3,225 sq. ft.300 m2
- Heating:
- Signup
- Cooling:
- Air Conditioning
- Fireplaces:
- 1
- Fireplace Details:
- Electric
- # Of Garage Spaces:
- 1.0
- Patio And Porch Features:
- Patio
- Parking Features:
- Carport Single, Garage Single
- Parking:
- Carport Single, Garage Single
- # Of Parking Spaces - Total:
- Signup
- # Of Covered Spaces:
- Signup
- # Of Carport Spaces:
- 1.0
- Parking Total/Covered:
- 2 / 1
- Flood Plain:
- Signup
- Suite:
- Signup
- Smoke Detector(s), Fire Sprinkler System
- 2
- Air Conditioning, Heat Recov. Vent., Smoke Detector(s), Fire Sprinkler System
- Air Conditioning, Dishwasher, Refrigerator, Cooling
- Washer/Dryer, Dishwasher, Refrigerator, Stove
- Heat Recov. Vent.
- Floor
- Type
- Size
- Other
- Floor
- Ensuite
- Pieces
- Other
- Council Approval:
- Signup
- Income Per Annum:
- Signup
- Oper. Expenses:
- Signup
- Net Operating Income:
- Signup
- Age Restrictions:
- No
- Tax Utilities Included:
- false
- Dist to Public Trans:
- Signup
- Dist to School Bus:
- Signup
- Property Disclosure:
- Signup
- Fixtures Leased:
- Signup
- Fixtures Removed:
- Signup
- Home Owners Association:
- No
Larger map options:
Listed by Sutton Group-West Coast Realty
Data was last updated August 30, 2025 at 02:40 AM (UTC)
Area Statistics
- Listings on market:
- 49
- Avg list price:
- $3,480,000
- Min list price:
- $789,000
- Max list price:
- $9,680,000
- Avg days on market:
- 85
- Min days on market:
- 10
- Max days on market:
- 340
- Avg price per sq.ft.:
- $1,210.86
These statistics are generated based on the current listing's property type
and located in
Quilchena. Average values are
derived using median calculations. This data is not produced by the MLS® system.
- GLEN OAKS
- RE/MAX CREST REALTY
- 1 (236) 8886060
- Contact by Email
The data relating to real estate on this website comes in part from the MLS® Reciprocity program of either the Greater Vancouver REALTORS® (GVR), the Fraser Valley Real Estate Board (FVREB) or the Chilliwack and District Real Estate Board (CADREB). Real estate listings held by participating real estate firms are marked with the MLS® logo and detailed information about the listing includes the name of the listing agent. This representation is based in whole or part on data generated by either the GVR, the FVREB or the CADREB which assumes no responsibility for its accuracy. The materials contained on this page may not be reproduced without the express written consent of either the GVR, the FVREB or the CADREB.
powered by myRealPage.com



